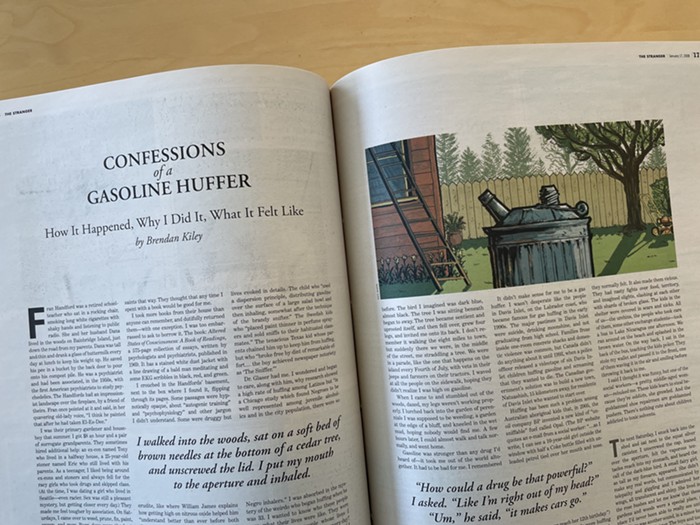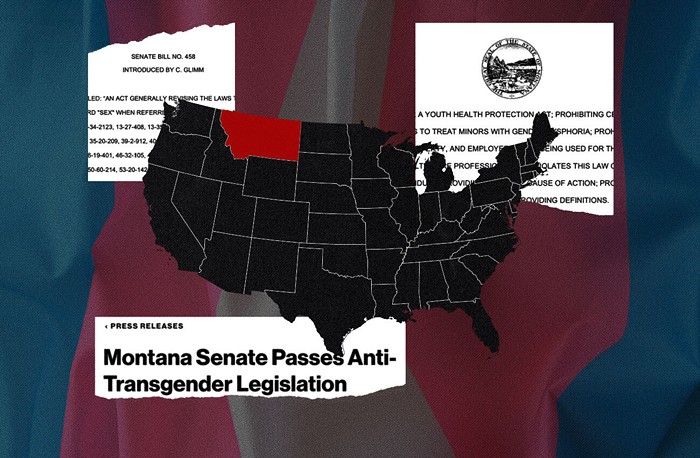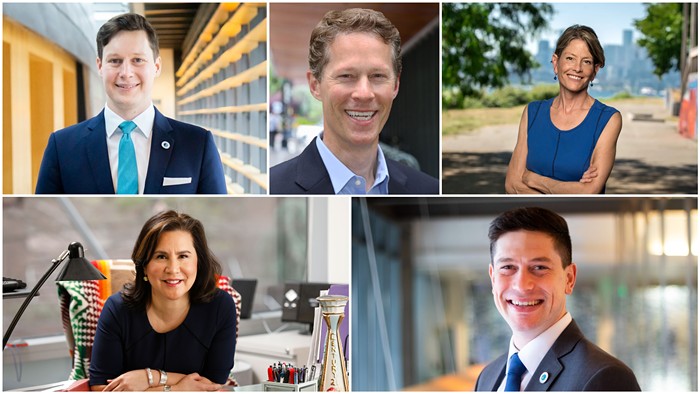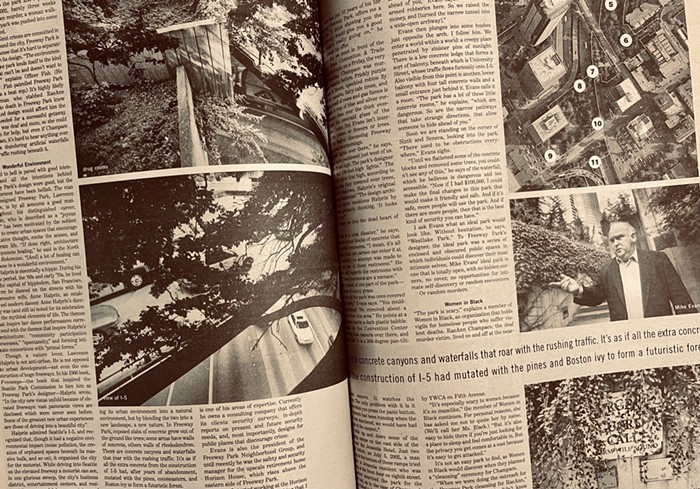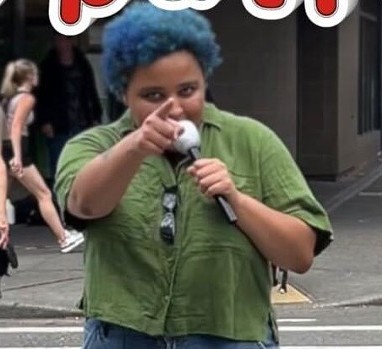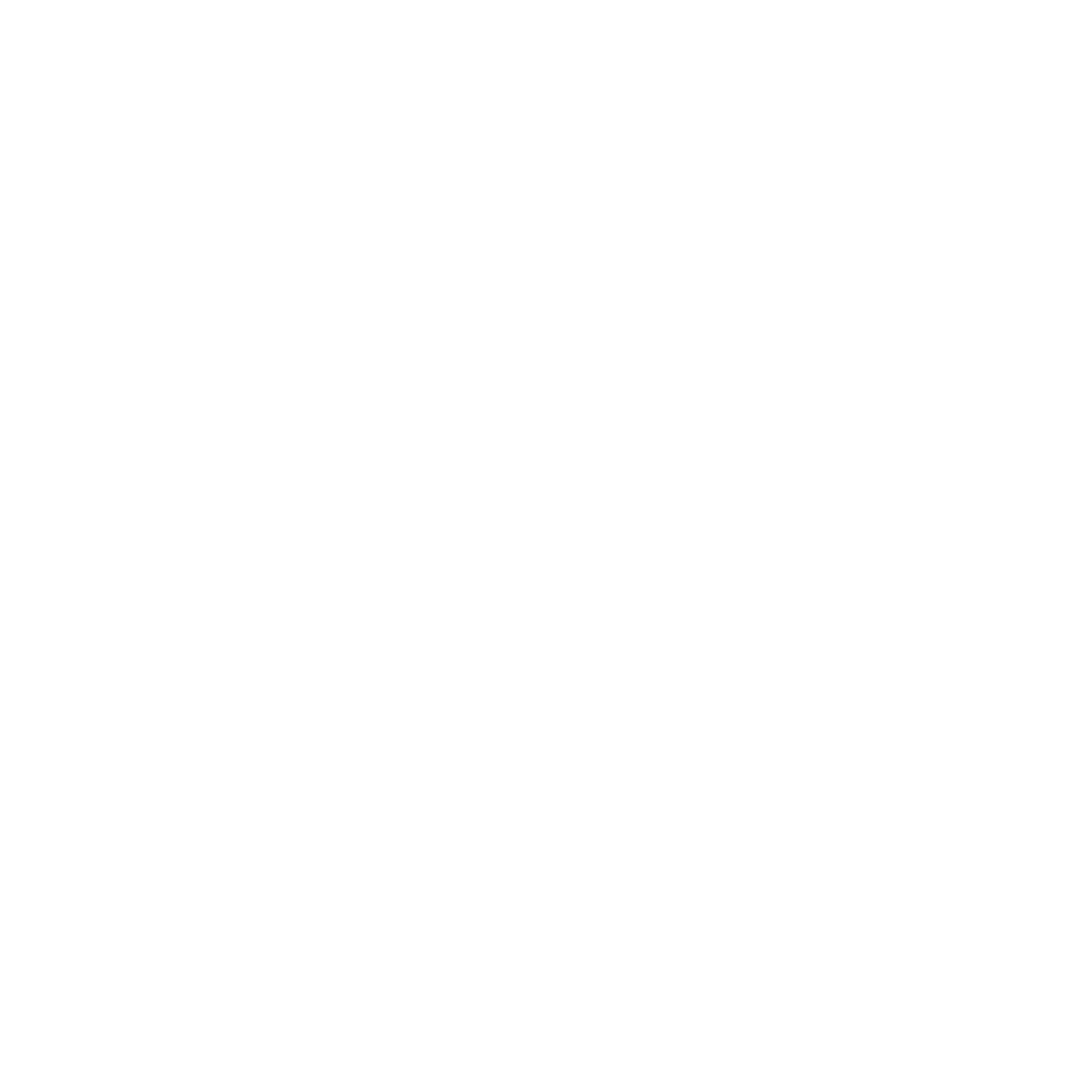People seemed to think I was being unfair in posting an aerial view of Frank Chopp's elevated waterfront tunnel proposal. Commenters suggested that the surface/transit options under consideration would look just as bad from the perspective, with—as one put it—"a gigantic uncrossable highway instead of storefronts." First, let me reiterate that the "storefronts" aren't part of Chopp's proposal. ALL his plan pays for is a concrete wall. Chopp's proposal assumes that businesses are going to want to pay extra taxes for the privilege of moving under a freeway away from the city's retail core—taxes that would, after many years, eventually pay for some of the improvements Chopp envisions.
Second, it's true that I didn't include an aerial perspective of the four-lane surface/transit option. So here it is, along with the aerial view of the Chopp option for comparison.
Surface:

Chopp's elevated tunnel:

Let's look at them from the street level, too, just for kicks.
Here's the surface option, viewed from the Seattle Aquarium.

And here's Chopp's proposal (note: facade shown here would not be funded):

Here's the view from Pier 54 and Madison (Remember, again, that the flower boxes and big, open windows would be paid for by Chopp's extra tax on retail under the viaduct; all his plan builds is a concrete wall.)
Surface:

And Chopp's:

Finally, just for the hell of it, here are the views from Columbia Street (you'll have to erase all the facades, plantings, windows, and signage with your imagination, since Chopp's proposal wouldn't pay for any of them).
Surface:

Chopp's:

Fair enough?
