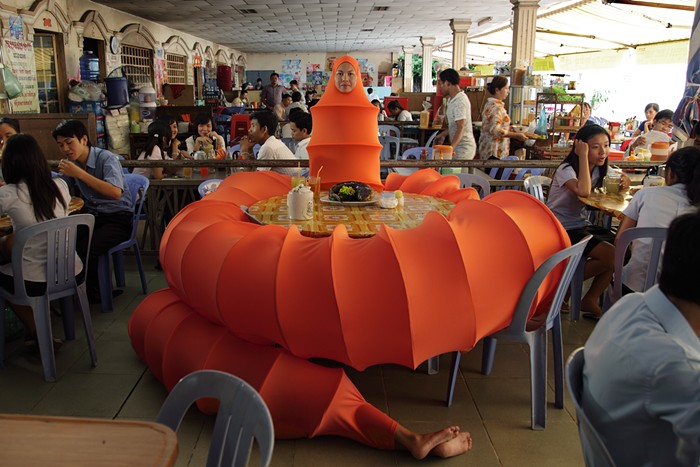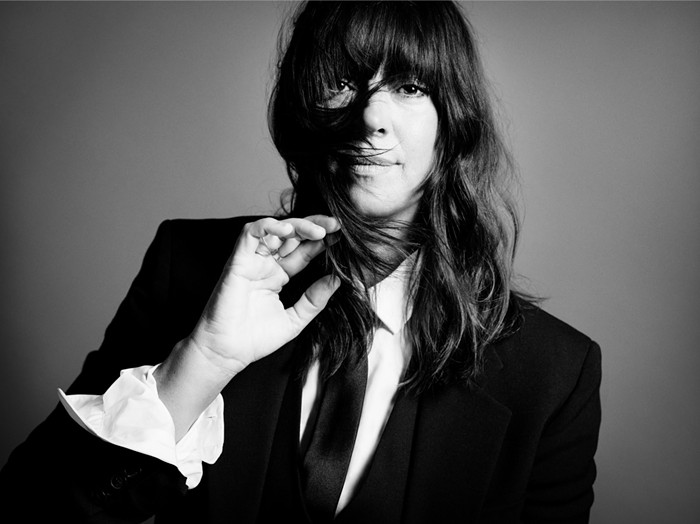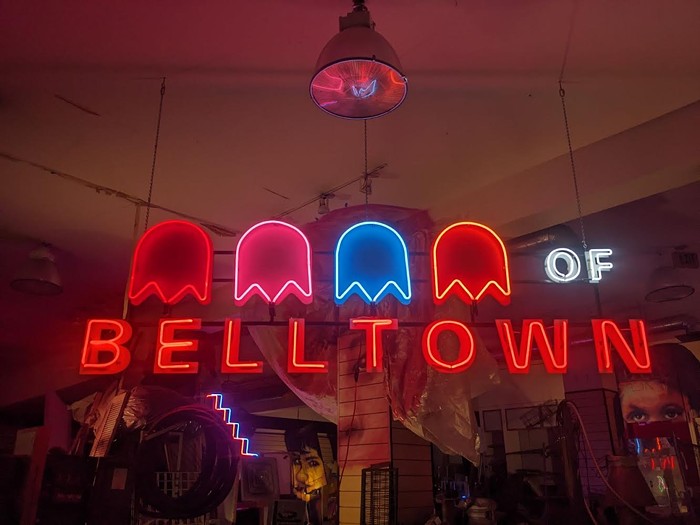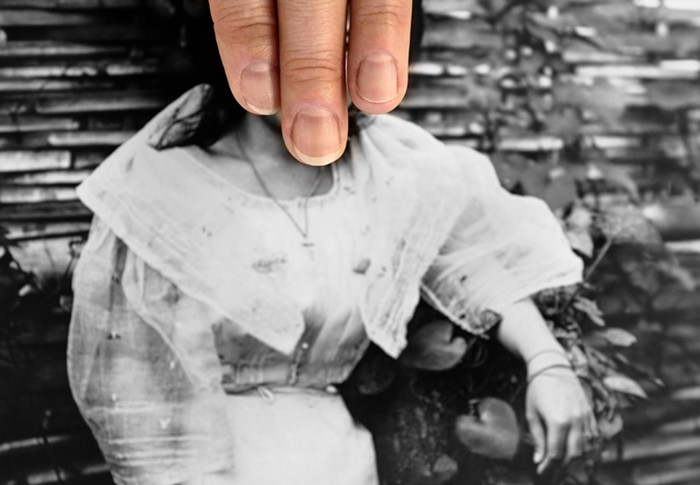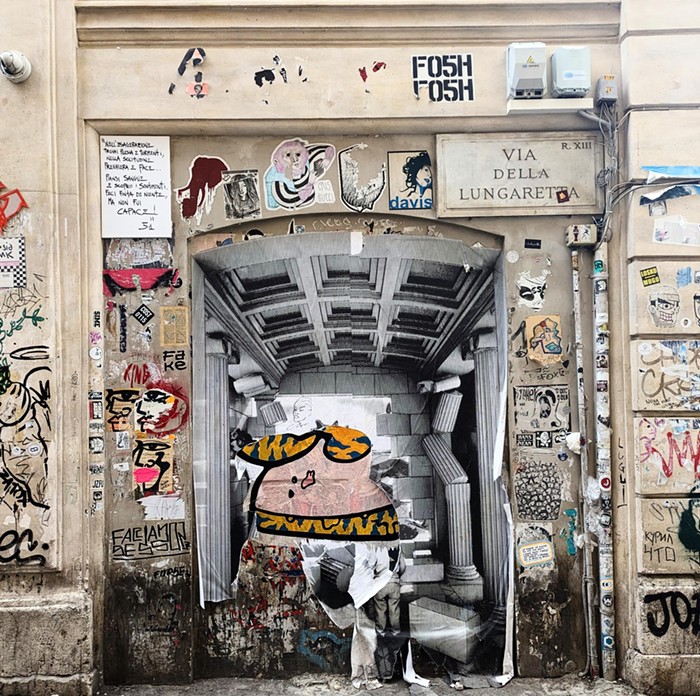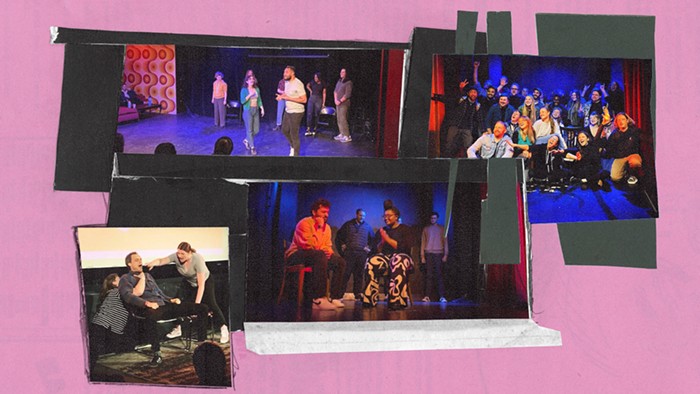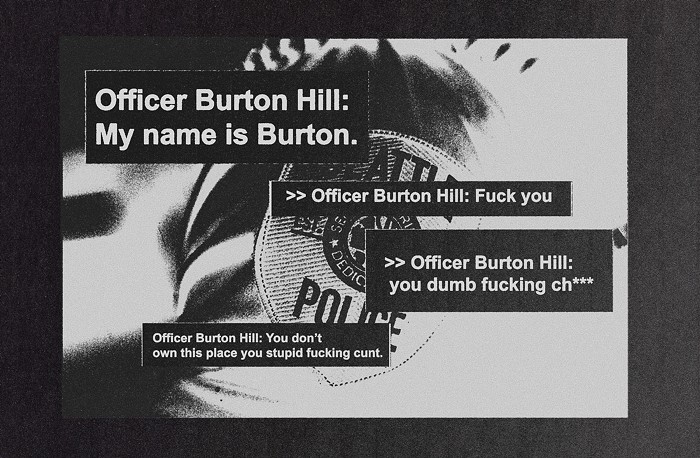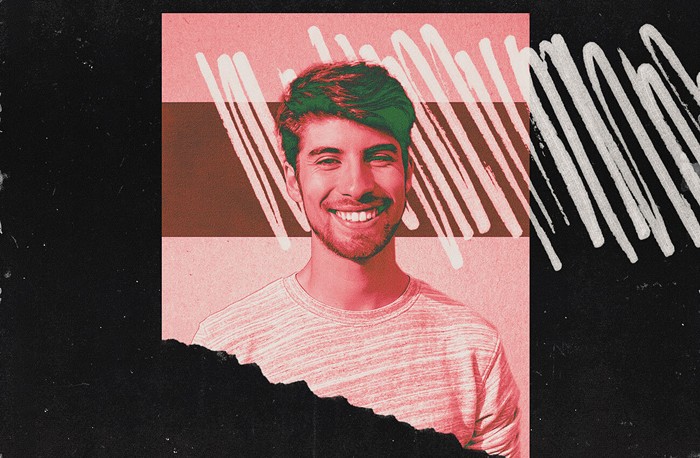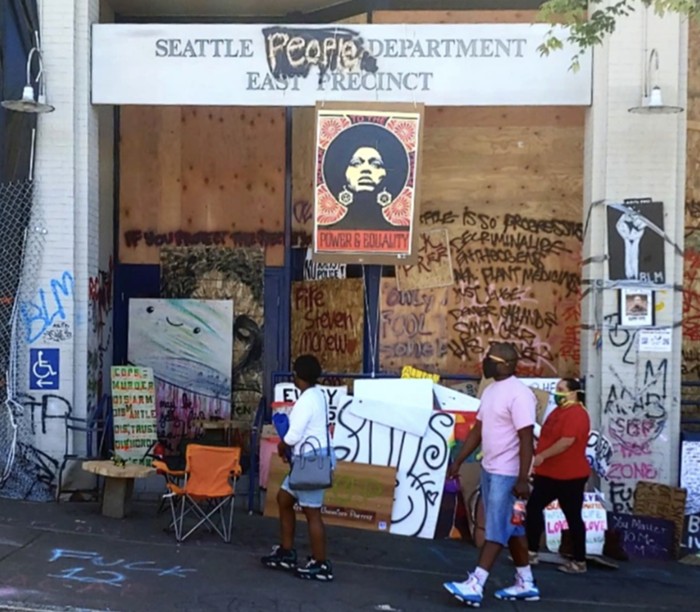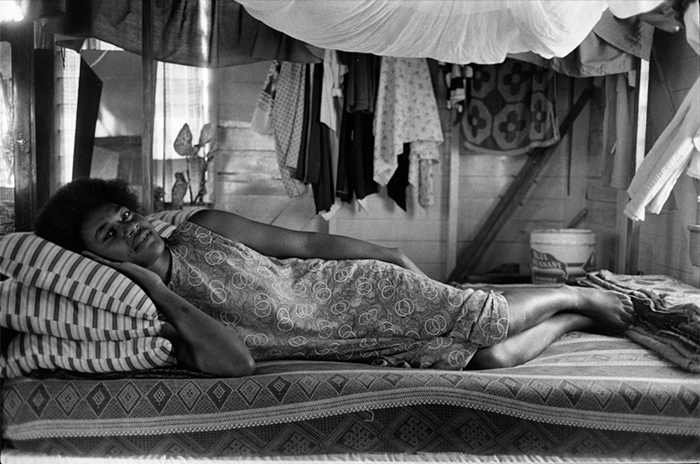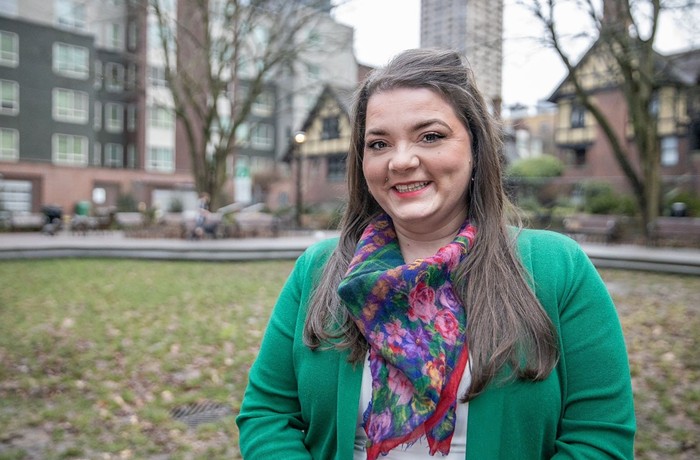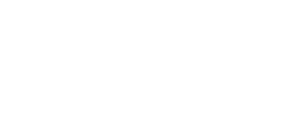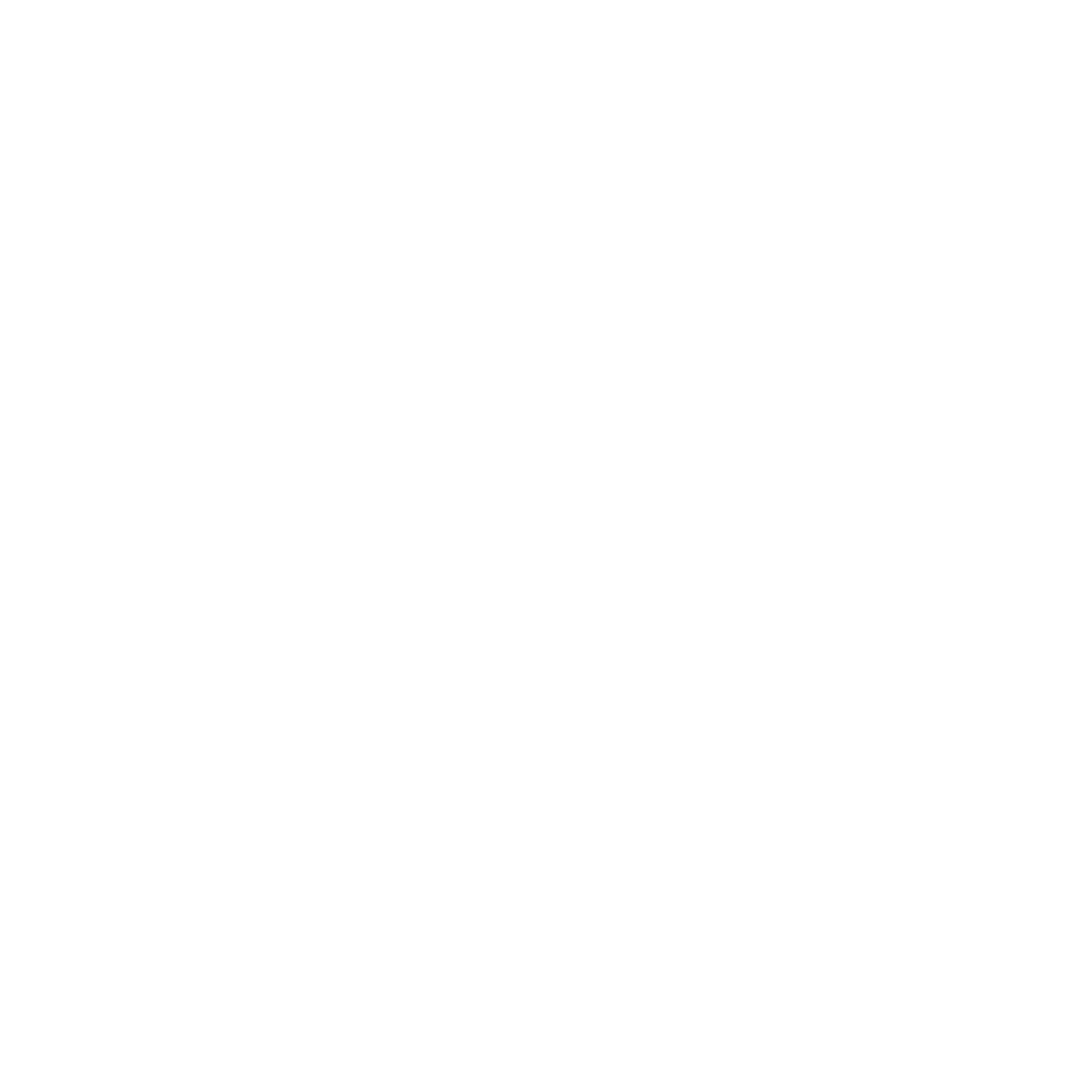
UPDATE/WRAPUP AFTERWARD:
I interviewed the architect, Sam Miller, and SAM director Kim Rorschach, after the event, and he explained a few things for me that are vital.
First, I wanted to know exactly how far the new building extends into the park. "About 30 feet," he said.
That's 10 yards. Not quite half the length of an average public swimming pool (25 yards). About two average minivans parked end to end.
The new gallery will be 2,600 square feet. (If you saw the Chiho Aoshima exhibition involving the enormous panoramic video, the new gallery will be approximately the same size and shape as that one and just beyond it to the east.)
The new event space will be 1,600 square feet.
There will not be, and never was going to be, an entrance on the back, or east, side of the museum, for security and cost reasons. The staircase implied in the foggy picture (previous post) was never exterior. The stairs were always interior.
(Unlike MoMA, where you can enter the museum from both sides of the city block, if you were to enter SAAM from the park side rather than the reservoir side, you would already be in the art space, so the museum would have to set up and staff another admission desk/coat check there.)
More questions? Leave comments.
10:38: I'm at Nagomi Tea House in the ID and we're about to talk about this. There are about 40 people here in the audience.
You may recall from that story one Cassandra Trimble, a neighbor of Seattle Asian Art Museum who is passionately opposed to the museum's plans.
Trimble has already met Chinese art curator Foong Ping, who has an office overlooking the park, and described to the curator why the east side of the park is not a dead zone, including that it hosts a "dormitory for robin husbands."
When I arrived, Trimble was telling a friend that she'd heard a story about the late Anne Gould Hauberg, the great arts patron in Seattle. Apparently, Gould Hauberg's memorial service was held in the central hall at SAAM, which Trimble says the museum is about to "ruin," and if that happens, she heard that Gould Hauberg would essentially come back to haunt the place.
Trimble is handing out Jones sodas the color of windshield wiper fluid, with homemade labels that say "Protect Blue Skies & Green Grass." She has circulated a petition and said she has 188 signatures.

10:43: SAM director Kim Rorschach says the museum considered whether it could even continue operating in three separate sites (SAM, SAAM, and the Olympic Sculpture Park).
In order to continue giving the art of Asia its due, at the very least, she said, "We need to invest in the [SAAM] facility and bring it up to basic museum standards."
SAM is "not doing it for money or for any other reason aside from serving the community," she said.
Rorschach: "We believe the east side of the museum, the back side of the museum, is not especially attractive. There have been changes that haven't been so happy, and we think we can make that a lot better, we can create better landscaping there, and create a better connection with the park."
"A word about process: The project is being managed by the Parks Department." SAM has been meeting with Landmarks's Architectural Review Committee since May 27.
"We haven't been working in secret, we've just been working with a smaller, more knowledgeable group," Rorschach said.
SAM has a press event planned for September 29.
10:51: Now it's time for the lead designer on the project, Sam Miller at LMN, to give the presentation.
Start with history: The park was designed by the Olmsteds. Post-Olmsted (Hogson) plan executed on the west side of the building but not on the east side. "So we're coming into a situation where it was never fully realized in the landscape of the park, particularly on the east side of the museum."
Original museum very symmetrical in the Beaux Arts style. Sloping lawn goes right up to building but that wasn't the plan.
There's very little view from the building out into the park on the east side.
Serious seismic threats in the weakness of the building's structure. There is no air conditioning or humidity control. The walls are uninsulated. There is no elevator, so getting art in and moving it around is difficult.
In other words, despite minor upgrades over the years, SAAM needs fundamental help. It's got to be renovated.
11:01: Miller: Other than in that one room where the jade is, where the bowed window looks out onto the giant tree in Volunteer Park, there's really nowhere in the building where you can tell you're even in the park. "That's why they have to put banners out to point out they're even open."
"Good point," the man next to me mutters.
There will be two openings from the garden court onto the glassed-in "Park Lobby" so that right when you walk in the front door, you will see through the museum all the way to the park beyond. Like this:

Note: in early drawings, there was a large staircase wrapping the building that would rise from the park up to the third level of the building, where there would be an entrance. But that's been nixed. It was "ambiguous," Miller says community feedback determined. It was unclear whether people were invited up or not, as it was side-facing, pressed against the building. It was also "too strong a gesture, too pronounced."
Now, there will be no public entrance from the east side. The only staircase will be interior. The lower levels will have transparent windows (education space, event space).
Like this:

11:10: Open to community questions. First: what's the new footprint?
4,000 square feet, Miller says. "To give a sense of scale, that's 1/4 of 1 percent of the park."
What's the proposed square footage for the area to be landscaped? another man asks.
"That is still being determined," says Miller.
More questions on the same subject. People clearly want to know how far this new thing juts into the park. This appears to be a hard question to answer?
Miller says the garden court is "not really a gallery per se," because the skylight limits what kinds of art can be shown. I rather like it as a not-really-gallery. It's gorgeous and makes me look at those sculptures that I might miss in one of the darker galleries.
Questions about whether SAM will renovate defunct Volunteer Park bathrooms. Parks doesn't want SAM to, SAM director Rorschach says.
How long will it take? The museum will close in the spring of 2017, then construction will take one year, then six more months until the museum reopens in spring 2019. Hours of work are being determined now in a public process involving the city and parks, Miller says.
"They realize it's a sensitive site in a sensitive neighborhood and they've been told to be thoughtful about that," Miller says.
(I wonder how much thoughtfulness goes into poorer parks and neighborhoods. I digress...)
Q: How was the contractor selected, particularly around mechanical systems?
Miller: It's a public process because there's city money involved. That means contractors can come on early when they're still in design. There was an open call, shortlisted that down to three, chose BNBuilders.
Q: What control do you have in making sure the contractors protect the trees?
An arborist is on the project already. "There's definitely going to be careful scrutiny of that... That will be a condition of the building permit," Miller says.
Q: Could you host nice, small gatherings in the garden court anymore? How have you changed the feel of the space?
Rorschach: "To me, when you go in there, it feels like a bit of a dead end... it can't take you anywhere... I think we can still have intimate events there." Depends on how you set up the tables and chairs and circulate using the glassed-in lobby. "Some of the events it gets a little crowded in there, if there are dancers and you're up against the wall with the tables and chairs and the bar."
Q: Did you explore moving the museum to another location and starting fresh, like the Whitney?
Rorschach: "Yes. That was part of what I was asked to think about... In the downtown expansion, we can take over an additional 8 floors downtown in 2031. That's a ways away, but... we did really think about, does it make sense to operate this third site? Should we just pull out of there? And we talked to a lot of community members and people who attend and support and use the museum, and people felt really, really strongly that it would be such a shame, that it's a great jewel, a gem, and a centerpiece of Volunteer Park even if it wasn't envisioned originally by the Olmsteds. It enlivens the park, the activity that goes on there, it's historic. So it seemed important to stay. It's not the cheapest or most efficient way to operate, let me tell you."
Q: City agreement with the museum is the same as 1930?
Rorschach: "We are renegotiating that now." The city pays a "modest" amount of money for museum utilities.
Q: Can you give us a dollar figure?
It's a little more than $200,000, Rorschach says. It includes some housekeeping staff and some engineering staff plus utilities. "We actually just in general receive very very modest support from the city and from taxpayers compared to other cities. That's the only city support we receive."
11:36: Architect Johnpaul Jones is here! He stands up and says he's a new SAM trustee. This new building is going to be more efficient and less costly in the future. Miller adds we're changing all incandescent lighting to LEDs.
"We know it's a lot to ask to increase the footprint of the museum in the park," Rorschach said. "Both are great. The park is a historic landmark. The building is a historic landmark." Decided against building a whole new wing, or trying. "We have to size it right."
Q from Trimble: How much are you asking from the city for the renovation and expansion? What will be the total square footage of the bulk, not just the footprint?
Miller: Total square footage between 12,000 and 13,000 square feet.
Rorschach: City given $2 million for design and early, mostly spent. Plus $11 million plus an escalator ("we don't know right now how much that's going to be"). SAM has asked for additional funds of $5 million. "We don't know whether the answer is going to be zero, $5 million, or somewhere in between."
Q: What's the overall capital budget?
Rorschach: $49 million.
Q from Trimble: What portion of $49 million is for necessary renovations and what portion for new expansion space?
Miller: In rough numbers, we think about 80 percent of the project cost is for renovation, about 20 percent for expansion, divided between construction costs and soft costs (moving art out and in, design fees, etc).
Q: Will there be a cafe?
Rorschach: "I'd love to have a cafe out there, as long as I didn't have to operate it... I find that lacking in Volunteer Park as well. I think we once operated one out there and it wasn't very successful."
Guy says: leave space in that east-side exterior area for at least a few food trucks.
Q: Are the works in the garden court looted or what's their provenance? "Is there any danger of anything being claimed back? When I see a Buddha head, I wonder, where's the body?"
Essentially the museum says it's a whole other topic.
Q: Volunteer Park Trust head stands up and says he's grateful that SAM has integrated some of the thoughts from this process so far. Not a Q.
Q: Since the park's a landmark and the building and the landmark, which side is Parks and Landmarks purporting to be representing?
Miller: Both.
Seattle Parks ED Thatcher Bailey gives a shoutout to SAM on "this terrific evolution... It is so great to have a cultural institution in a park." Think of the Met, the de Young... "As a parks guy, the activation is what makes parks work. My only concern is when you guys are closed." Looking forward to seeing that back side of the museum "come alive."
Q: Why haven't these meetings been publicized in the museum or at the park itself? Every single tower in South Lake Union has a sign so people know what's coming. This seems like a done deal already.
Rorschach says the museum has advertised it. Has to get permission to put up signs in the park. "I take your point about signage at the museum; we're working to get that up now." This design process started in 2008, and "we've been working to get to a point where we could have a meaningful discussion about it."
12:00: Adjourned.
