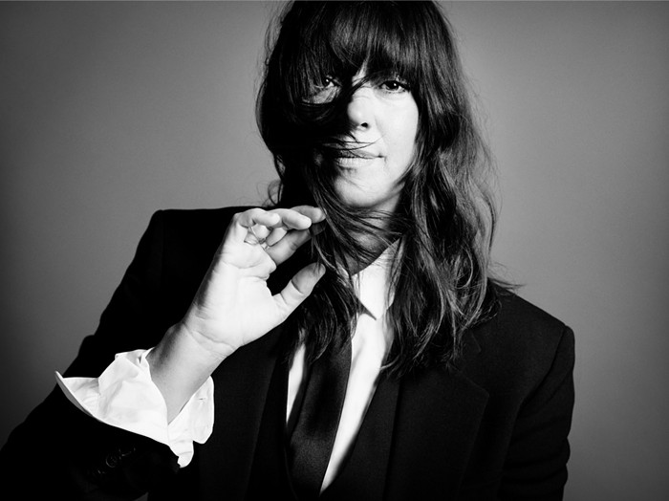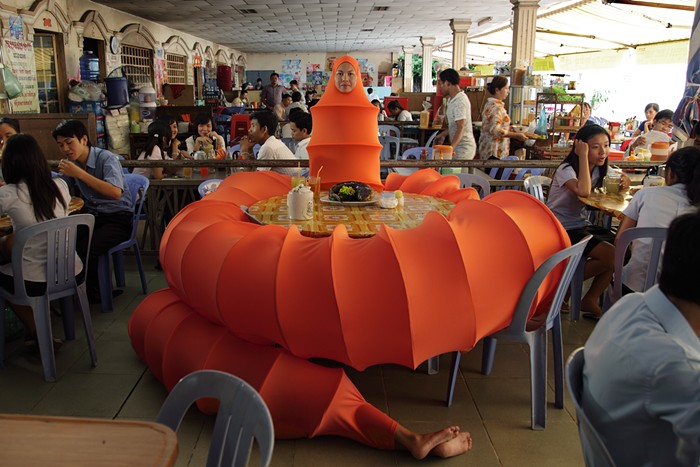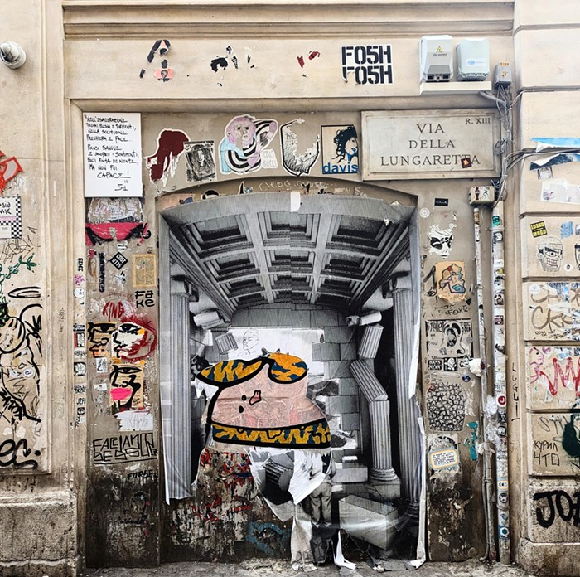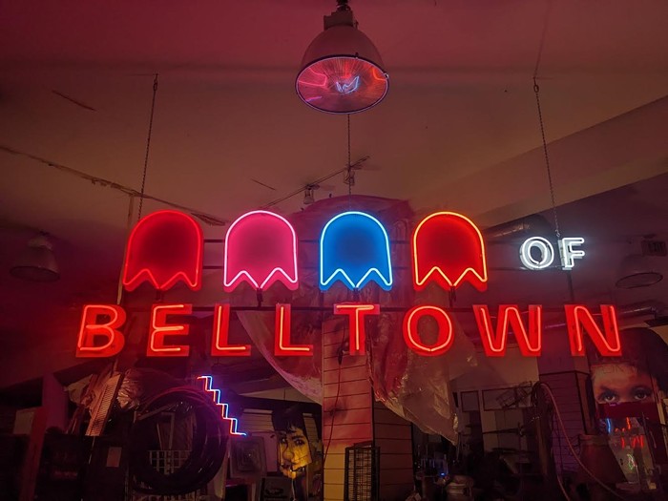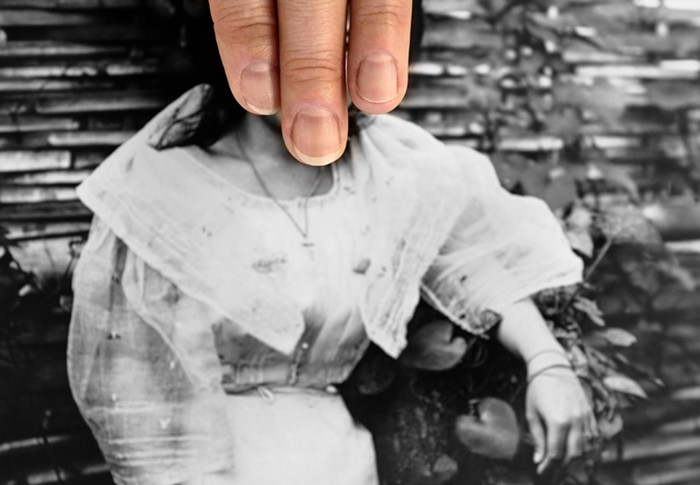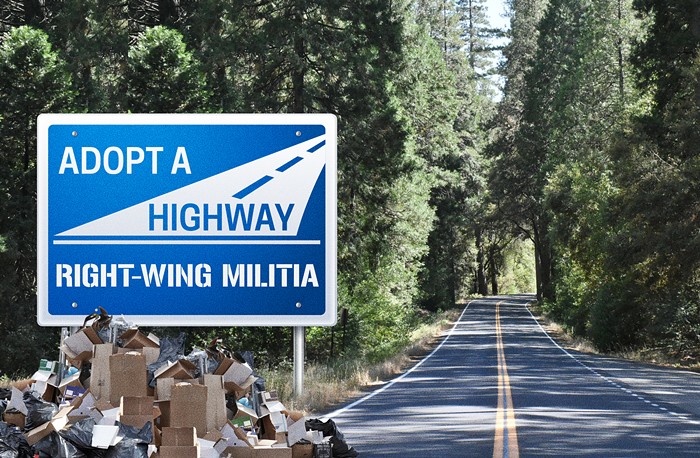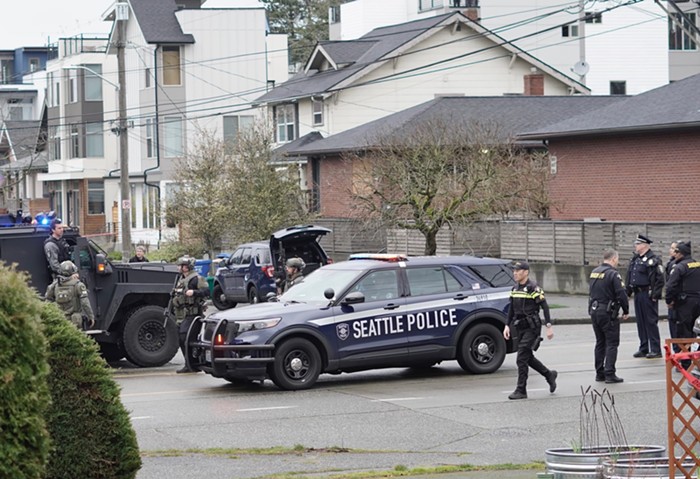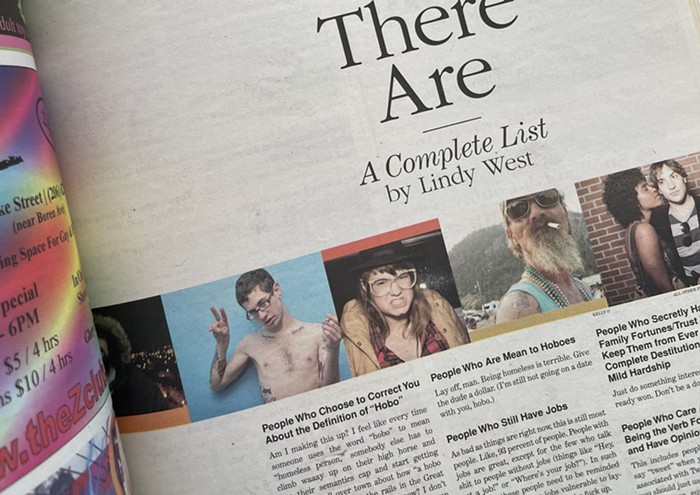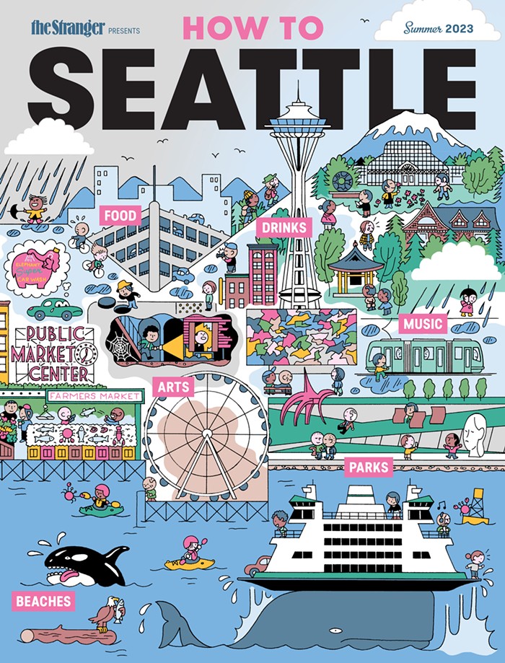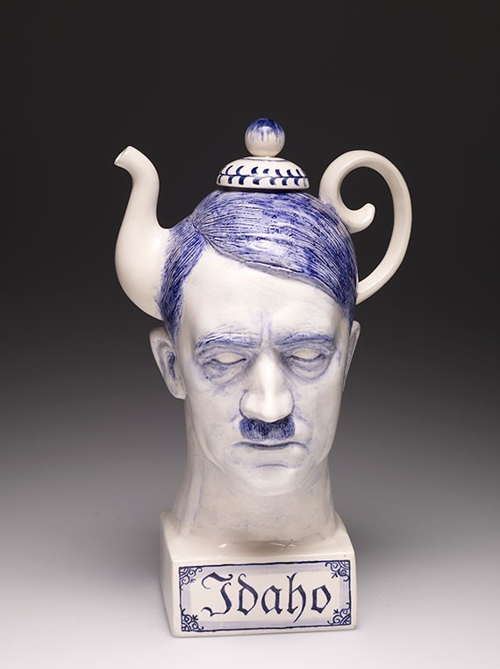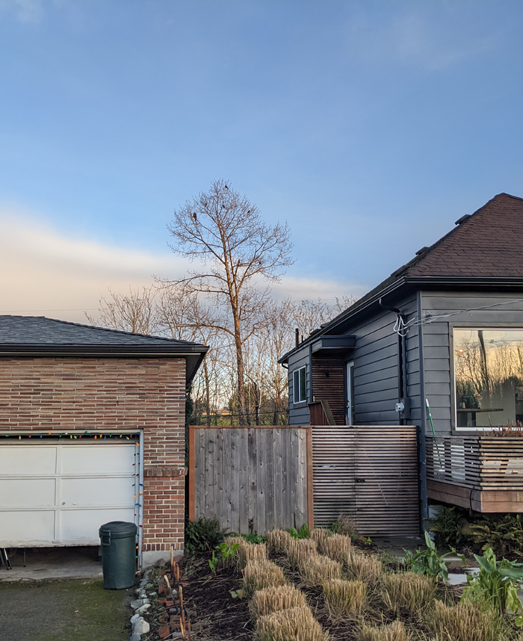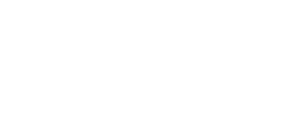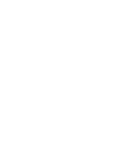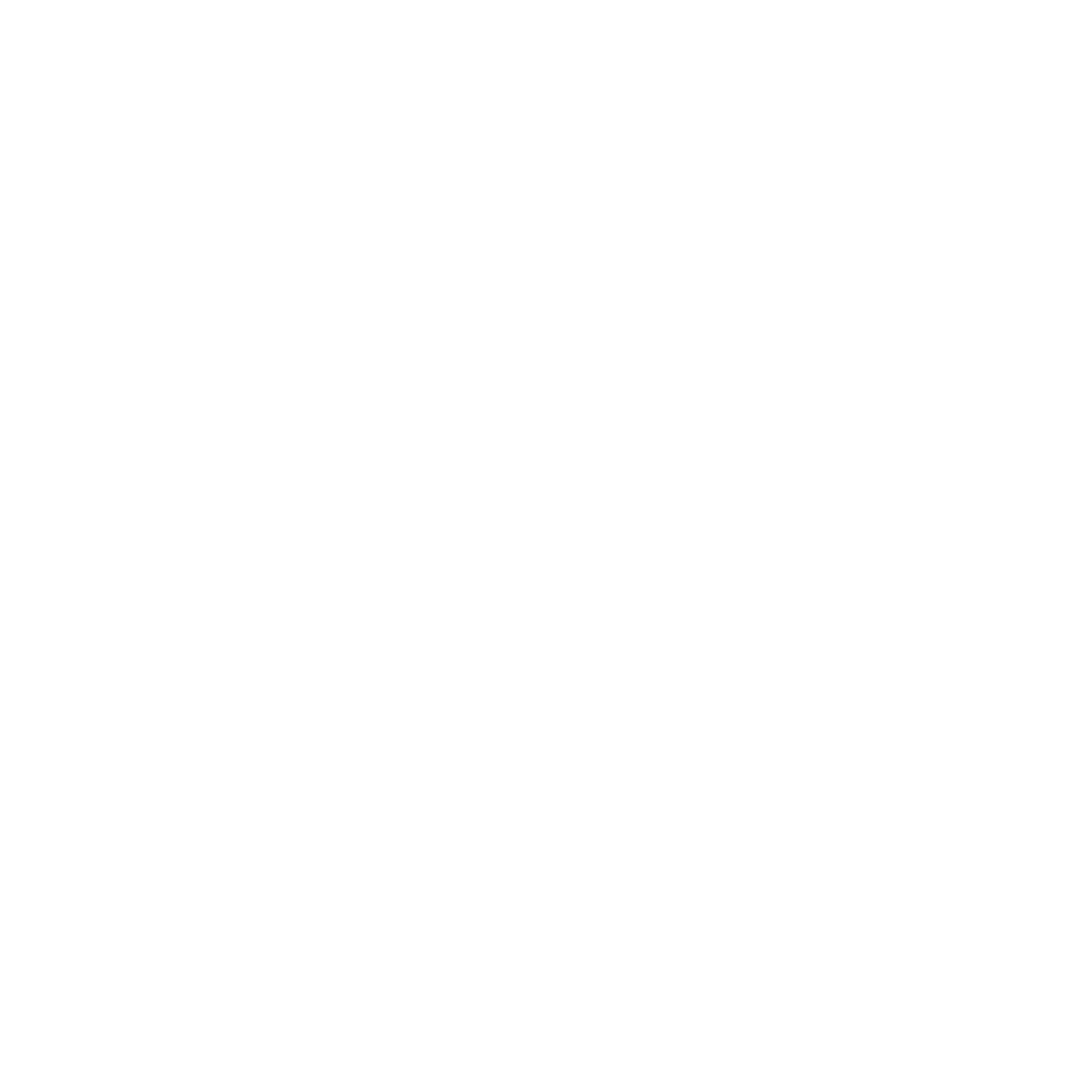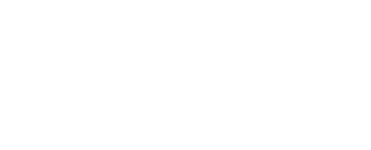
The Frye Art Museum, at 704 Terry Avenue, owns the land across the street, at 707 Terry Avenue, where currently museum patrons park for free.
Now, the Frye has entered a partnership to develop the land into two high-rise towers, each 33 stories, of 450 market-rate rental apartments with the ground level devoted to restaurant, retail space, and "public gathering places," said museum board president David Buck.
The Frye interviewed several developers who sent proposals, and chose the major Canadian firm Westbank, which is known for incorporating public art into its buildings. (And good public art. Check out this work by Stan Douglas, and this statement with links to other major projects.) Westbank—which Buck said creates "state of the art, extraordinary buildings, sustainable, artsy, a lot of attention to design"—has a record of residential high-rise towers in Vancouver and Toronto.
How the deal works is that the museum will sell the parking lots to Westbank, Westbank will develop the project on its own, and when the project is completed and leased, the Frye will buy a block of apartments in the buildings and will own those apartments and the revenues that come from them.
Until now, "we don't have any investments in residential property, so that's how we're expanding our revenue base," Buck said.
Currently, the Frye relies largely on revenues from investments both in securities and real estate (mostly industrial property in Sodo). The museum is a 501(c)3 nonprofit like most museums, but unlike most museums, it was endowed by a single donor family (Charles and Emma Frye), and therefore, the IRS classifies the Frye as a foundation, which brings stricter tax rules, Buck said. The Frye has six board members, and each is paid $1,000 per month per board member, which is also unusual, as the vast majority of nonprofit museum boards are volunteer.
"The concept there is that [the nominal pay] is for managing the foundation assets," Buck said. "So we have legal and financial professionals on the board."
At the Frye, "Admission and parking are always free."
Admission will remain free. Parking may not.

"We haven't decided what the parking arrangements are going to be other than we're going to preserve parking in the underground garage under the project," he said.
As for art, "it's our mutual intention that there be art incorporated into the project, but it's a little early to say what that's going to be and what that's going to look like."
The target date for opening the buildings is before July 2019. Westbank will present its preliminary design for public review on January 27 at 6:30 pm. (Full, 53-page PDF.)
The architects are Seattle firm Perkins+Will with consulting Seattle architect Rick Sundberg of Sundberg Kennedy Ly-Au Young Architects. They generated three preliminary options, and they prefer the third, which they call "Creative Tension." It's two towers that appear to lean slightly away from each other, connected by a 52-foot-long high bridge that provides access between the roof areas.
